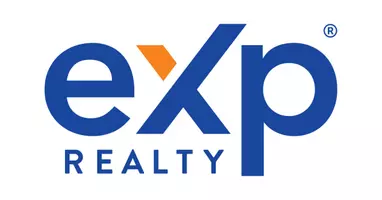Bought with Innovative Real Estate
$393,890
$384,900
2.3%For more information regarding the value of a property, please contact us for a free consultation.
3 Beds
2 Baths
1,632 SqFt
SOLD DATE : 12/29/2022
Key Details
Sold Price $393,890
Property Type Single Family Home
Sub Type Ranch
Listing Status Sold
Purchase Type For Sale
Square Footage 1,632 sqft
Price per Sqft $241
Municipality ABRAMS
Subdivision Scenic View Estates
MLS Listing ID 50266598
Sold Date 12/29/22
Style Ranch
Bedrooms 3
Full Baths 2
Year Built 2022
Tax Year 2021
Lot Size 4.180 Acres
Property Sub-Type Ranch
Property Description
Looking for country living but yet close to amenities? Enjoy this new construction 1,632sf ranch w/exposure. Located on 4.18ac, this home offers an open concept/split bdrm design w/3 bdrms. Nice sized living room leads into the kitchen & dinette w/cathedral ceilings. Kitchen includes custom maple cabinets, pantry, island w/snack counter & stainless steel dishwasher & microwave. Private master suite offers a nice sized walk-in closet & private bath w/walk-in shower. Convenient 1st-floor laundry off of the garage. Bsmnt is plumbed for a future bath. Attached 3-stall garage w/floor drain. Driveway: 18?x30? concrete apron w/gravel driveway. Upgrades: Gas line to stove, hang ceiling fans in bdrms, siding, 2nd sink in master bath & supply faucet, granite & sinks, and cabinets.
Location
State WI
County Oconto
Zoning Residential
Rooms
Basement Full, Sump Pump, Poured Concrete
Primary Bedroom Level Main
Kitchen Main
Interior
Interior Features Pantry, Walk-in closet(s)
Heating Natural Gas
Cooling Central Air, Forced Air
Equipment Dishwasher, Disposal, Microwave
Appliance Dishwasher, Disposal, Microwave
Exterior
Parking Features Attached, 3 Car, Opener Included
Garage Spaces 3.0
Building
Sewer Well, Private Septic System, Mound System
Architectural Style Ranch
Structure Type Vinyl
New Construction Y
Schools
School District Oconto Falls
Others
Special Listing Condition Arms Length
Read Less Info
Want to know what your home might be worth? Contact us for a FREE valuation!

Our team is ready to help you sell your home for the highest possible price ASAP
Copyright 2025 WIREX - All Rights Reserved
"My job is to find and attract mastery-based agents to the office, protect the culture, and make sure everyone is happy! "






