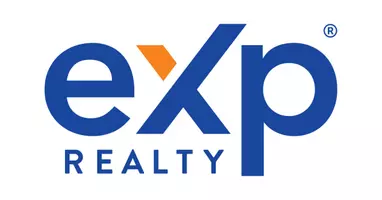Bought with Century 21 Affiliated
$715,000
$715,000
For more information regarding the value of a property, please contact us for a free consultation.
3 Beds
3 Baths
4,112 SqFt
SOLD DATE : 09/05/2023
Key Details
Sold Price $715,000
Property Type Single Family Home
Listing Status Sold
Purchase Type For Sale
Square Footage 4,112 sqft
Price per Sqft $173
Municipality APPLETON
Subdivision Apple Ridge
MLS Listing ID 50273541
Sold Date 09/05/23
Bedrooms 3
Full Baths 3
Year Built 2020
Annual Tax Amount $10,168
Lot Size 0.490 Acres
Property Description
This impeccable 4BR, 3BA luxury retreat sits on a just under half-acre lot and offers high-end finishes throughout. The open floor plan with soaring ceilings is perfect for entertaining, boasting a stunning floor-to-ceiling gas fireplace in the Great Room + a chef-worthy kitchen with quartz counters, large island, walk-in pantry + SS appliances. Enjoy the seamless indoor-outdoor living from the sun filled dining space to the 4 seasons room w/ deck access. Wind down in the primary suite with lavish private bath, tiled WIS + huge WIC with laundry room access. The LL includes a family room, exercise space, bedroom, full bath + plenty of storage. HOA services and amenities include lawn care, snow removal + access to clubhouse with fitness room + outdoor heated pool. Showings start 04/22/23.
Location
State WI
County Outagamie
Area Fv- Ne-Outagamie Cty Only
Zoning Residential
Rooms
Family Room Lower
Basement Full, Radon Mitigation System, Sump Pump, Finished, Poured Concrete
Primary Bedroom Level Main
Kitchen Main
Interior
Interior Features Cable/Satellite Available, High Speed Internet, Pantry, Walk-in closet(s)
Heating Natural Gas
Cooling Central Air, Forced Air
Equipment Disposal, Microwave, Range/Oven, Refrigerator
Appliance Disposal, Microwave, Range/Oven, Refrigerator
Exterior
Exterior Feature Deck, Patio
Parking Features Attached, 2 Car, Opener Included, 2 Car
Garage Spaces 2.0
Building
Sewer Municipal Water, Municipal Sewer
Structure Type Fiber Cement,Stone,Brick/Stone
New Construction N
Schools
School District Appleton Area
Others
Special Listing Condition Arms Length
Read Less Info
Want to know what your home might be worth? Contact us for a FREE valuation!

Our team is ready to help you sell your home for the highest possible price ASAP
Copyright 2025 WIREX - All Rights Reserved
"My job is to find and attract mastery-based agents to the office, protect the culture, and make sure everyone is happy! "






