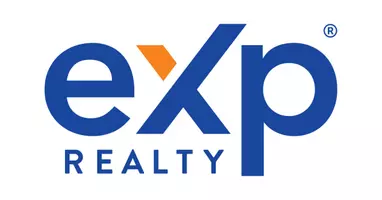Bought with KWS Realty (Kathy Wolf and Sons Realty)
$522,500
$540,000
3.2%For more information regarding the value of a property, please contact us for a free consultation.
3 Beds
2.5 Baths
1,700 SqFt
SOLD DATE : 11/25/2024
Key Details
Sold Price $522,500
Property Type Single Family Home
Sub Type Contemporary
Listing Status Sold
Purchase Type For Sale
Square Footage 1,700 sqft
Price per Sqft $307
Municipality WAYNE
MLS Listing ID 1886434
Sold Date 11/25/24
Style Contemporary
Bedrooms 3
Full Baths 2
Half Baths 1
Year Built 1996
Annual Tax Amount $3,098
Tax Year 2023
Lot Size 7.000 Acres
Property Sub-Type Contemporary
Property Description
Nestled on 7 picturesque acres is a hidden gem 3 bd, 2.5 Bth, 2.5 car plus extra 3/4 car attached GA home is for the outdoor lover . Grt Rm features wall of windows, vaulted ceiling & a cozy GFP, creating a warm & inviting atmosphere. The spacious KIT boasts maple cabinetry, pantry w/ pull out drawers, pot filler & center isld, perfect for culinary enthusiasts. The LL includes a 1/2 Bth, laundry, workshop w/ dbl ext drs to back yard & a root cellar, offering ample storage & project space. Mech Rm w/ GA access. Enjoy the outdoors on the wrap-around deck or relax by the serene water feature w/waterfall. The property is adorned w/ perennial flower beds & fruit trees, adding to its charm. The potential for dual primary bdrms gives this home o flexibility & comfort in a beautiful setting.
Location
State WI
County Washington
Zoning Residential
Rooms
Basement Block, Partial, Sump Pump, Walk Out/Outer Door
Primary Bedroom Level Main
Kitchen Main
Interior
Interior Features Water Softener, Cable/Satellite Available, Pantry, Skylight(s), Cathedral/vaulted ceiling, Walk-in closet(s), Wood or Sim.Wood Floors
Heating Lp Gas
Cooling Central Air, Forced Air
Equipment Dishwasher, Freezer, Microwave, Range, Refrigerator
Appliance Dishwasher, Freezer, Microwave, Range, Refrigerator
Exterior
Exterior Feature Deck
Parking Features Basement Access, Built-in under Home, Opener Included, Attached, 2 Car
Garage Spaces 2.5
Building
Lot Description Wooded
Sewer Private Septic System, Mound System, Well
Architectural Style Contemporary
Structure Type Vinyl
New Construction N
Schools
Middle Schools Kewaskum
High Schools Kewaskum
School District Kewaskum
Others
Special Listing Condition Arms Length
Read Less Info
Want to know what your home might be worth? Contact us for a FREE valuation!

Our team is ready to help you sell your home for the highest possible price ASAP
Copyright 2025 WIREX - All Rights Reserved
"My job is to find and attract mastery-based agents to the office, protect the culture, and make sure everyone is happy! "






