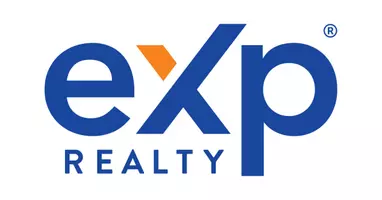Bought with RE/MAX Lakeside-West
$335,000
$335,000
For more information regarding the value of a property, please contact us for a free consultation.
2 Beds
2.5 Baths
1,782 SqFt
SOLD DATE : 12/12/2024
Key Details
Sold Price $335,000
Property Type Single Family Home
Sub Type Ranch
Listing Status Sold
Purchase Type For Sale
Square Footage 1,782 sqft
Price per Sqft $187
Municipality WAYNE
MLS Listing ID 1898618
Sold Date 12/12/24
Style Ranch
Bedrooms 2
Full Baths 2
Half Baths 1
Year Built 1989
Annual Tax Amount $2,024
Tax Year 2023
Lot Size 0.920 Acres
Property Sub-Type Ranch
Property Description
This charming 2 bedroom, 2.5 bath ranch home sits on .92 acres. As you enter, you will appreciate the open concept layout which is highlighted by vaulted ceilings.New flooring in KIT, Dining area and LR. NFP is the focal point in the LR. Primary bd has a large WIC and private bath that was recently updated. 2nd bedroom has newer flooring and a WIC. Main level laundry room includes washer and dryer.1/2 bath is off of laundry room. The lower level rec room offers a perfect area for Packer games and gatherings. Enjoy the deck, and new concrete patio overlooking your mature yard and a serene outdoor setting. The 12 x 16 is perfect for storage. New concrete approach on driveway and new concrete (6'' thick) on interior of the garage. HEATED GARAGE! You can be in this home before Christmas!
Location
State WI
County Washington
Zoning RES
Rooms
Basement Full, Partially Finished
Primary Bedroom Level Main
Kitchen Main
Interior
Interior Features Water Softener, Cable/Satellite Available, High Speed Internet, Pantry, Cathedral/vaulted ceiling, Walk-in closet(s), Wood or Sim.Wood Floors
Heating Lp Gas
Cooling Central Air, Forced Air
Equipment Dryer, Freezer, Microwave, Other, Range, Refrigerator, Washer
Appliance Dryer, Freezer, Microwave, Other, Range, Refrigerator, Washer
Exterior
Exterior Feature Deck, Patio
Parking Features Opener Included, Attached, 2 Car
Garage Spaces 2.5
Building
Sewer Well, Private Septic System
Architectural Style Ranch
Structure Type Aluminum Trim,Vinyl
New Construction N
Schools
Middle Schools Kewaskum
High Schools Kewaskum
School District Kewaskum
Others
Special Listing Condition Arms Length
Read Less Info
Want to know what your home might be worth? Contact us for a FREE valuation!

Our team is ready to help you sell your home for the highest possible price ASAP
Copyright 2025 WIREX - All Rights Reserved
"My job is to find and attract mastery-based agents to the office, protect the culture, and make sure everyone is happy! "






