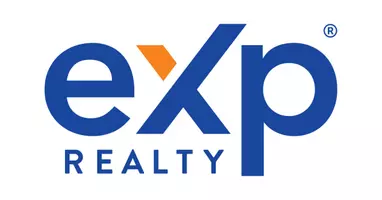Bought with Relish Realty
$629,500
$629,500
For more information regarding the value of a property, please contact us for a free consultation.
3 Beds
2 Baths
1,982 SqFt
SOLD DATE : 05/30/2025
Key Details
Sold Price $629,500
Property Type Single Family Home
Sub Type Ranch
Listing Status Sold
Purchase Type For Sale
Square Footage 1,982 sqft
Price per Sqft $317
Municipality DEFOREST
Subdivision Conservancy Place Rivers Turn
MLS Listing ID 1994381
Sold Date 05/30/25
Style Ranch
Bedrooms 3
Full Baths 2
Year Built 2016
Annual Tax Amount $9,414
Tax Year 2024
Lot Size 0.340 Acres
Property Sub-Type Ranch
Property Description
Custom One Owner Ranch in Conservancy Place! Open concept floor plan with wonderful kitchen featuring an island with breakfast bar & pendant lighting, granite counters, walk-in pantry, and tile floors. The great room features wood floors, tray ceiling with ceiling fan, and floor to ceiling corner stone fireplace. The primary suite features a tray ceiling with ceiling fan, private bath with dual vanities and granite counters, large walk-in tile shower, and large walk-in closet. Split bedroom plan with two additional spacious bedrooms and full bath. First Floor laundry mud room with built-in lockers, tile floor and access to 3 car garage. Other features: 12X14 deck, second staircase to basement, exposed lower level for future expansion w/rough-in, Invisible Fence, & custom window coverings.
Location
State WI
County Dane
Zoning Res
Rooms
Basement Full, Exposed, Full Size Windows, Sump Pump, 8'+ Ceiling, Poured Concrete
Primary Bedroom Level Main
Kitchen Main
Interior
Interior Features Wood or Sim.Wood Floors, Walk-in closet(s), Great Room, Cathedral/vaulted ceiling, Water Softener, Cable/Satellite Available, High Speed Internet, Some Smart Home Features
Heating Natural Gas
Cooling Forced Air, Central Air
Equipment Range/Oven, Refrigerator, Dishwasher, Microwave, Disposal
Appliance Range/Oven, Refrigerator, Dishwasher, Microwave, Disposal
Exterior
Exterior Feature Deck, Electronic Pet Containment
Parking Features 3 Car, Attached, Opener Included, Basement Access, Garage Stall Over 26 Feet Deep
Garage Spaces 3.0
Utilities Available High Speed Internet Available
Building
Lot Description Sidewalks
Sewer Municipal Water, Municipal Sewer
Architectural Style Ranch
Structure Type Vinyl,Stone
New Construction N
Schools
Elementary Schools Eagle Point
Middle Schools Deforest
High Schools Deforest
School District Deforest
Others
Special Listing Condition Arms Length
Read Less Info
Want to know what your home might be worth? Contact us for a FREE valuation!

Our team is ready to help you sell your home for the highest possible price ASAP
Copyright 2025 WIREX - All Rights Reserved
"My job is to find and attract mastery-based agents to the office, protect the culture, and make sure everyone is happy! "






