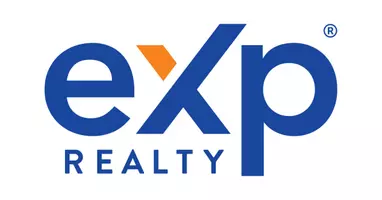Bought with KPR BROKERS, LLC
$252,500
$264,900
4.7%For more information regarding the value of a property, please contact us for a free consultation.
3 Beds
2 Baths
2,084 SqFt
SOLD DATE : 05/30/2025
Key Details
Sold Price $252,500
Property Type Single Family Home
Sub Type Raised Ranch
Listing Status Sold
Purchase Type For Sale
Square Footage 2,084 sqft
Price per Sqft $121
Municipality STEVENS POINT
MLS Listing ID 22501143
Sold Date 05/30/25
Style Raised Ranch
Bedrooms 3
Full Baths 2
Year Built 1974
Annual Tax Amount $4,323
Tax Year 2024
Lot Size 10,890 Sqft
Property Sub-Type Raised Ranch
Property Description
This bright and inviting 3-bedroom, 2-bath bi-level home has so much to offer! The living room features stunning windows that fill the space with natural light, flowing seamlessly into the dining area with deck access. The kitchen has tons of cabinet space and plenty of countertops, making it perfect for cooking and entertaining. Upstairs, you?ll find three spacious bedrooms, including a main level bedroom with a semi walk-in closet and private full bathroom. The lower level features a cozy family room with a brick-surround wood-burning fireplace and a flex space perfect for a home office, gym, or play area. The unfinished basement includes a laundry area with a utility sink and has endless space for all of your storage needs.This home is the perfect mix of comfort and functionality?don?t miss out!
Location
State WI
County Portage
Zoning Residential
Rooms
Family Room Lower
Basement Full, Block
Primary Bedroom Level Main
Kitchen Main
Interior
Interior Features Water Softener, Carpet, Tile Floors, Ceiling Fan(s), Smoke Detector(s), All window coverings, High Speed Internet
Heating Natural Gas
Cooling No Cooling, Hot Water
Equipment Refrigerator, Range/Oven, Dishwasher, Washer, Dryer, Freezer
Appliance Refrigerator, Range/Oven, Dishwasher, Washer, Dryer, Freezer
Exterior
Exterior Feature Deck
Parking Features 2 Car, Attached, Opener Included
Garage Spaces 2.0
Roof Type Shingle
Building
Sewer Municipal Sewer, Municipal Water
Architectural Style Raised Ranch
Structure Type Vinyl
New Construction N
Schools
Elementary Schools Mckinley
Middle Schools Ben Franklin
High Schools Stevens Point
School District Stevens Point
Others
Acceptable Financing Arms Length Sale
Listing Terms Arms Length Sale
Special Listing Condition Arms Length
Read Less Info
Want to know what your home might be worth? Contact us for a FREE valuation!

Our team is ready to help you sell your home for the highest possible price ASAP
Copyright 2025 WIREX - All Rights Reserved
"My job is to find and attract mastery-based agents to the office, protect the culture, and make sure everyone is happy! "






