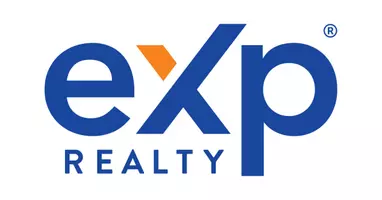Bought with South Central Non-Member
$475,000
$495,000
4.0%For more information regarding the value of a property, please contact us for a free consultation.
3 Beds
2 Baths
2,024 SqFt
SOLD DATE : 05/30/2025
Key Details
Sold Price $475,000
Property Type Single Family Home
Sub Type Cape Cod
Listing Status Sold
Purchase Type For Sale
Square Footage 2,024 sqft
Price per Sqft $234
Municipality MONROE
Subdivision Petenwell Landing
MLS Listing ID 1993878
Sold Date 05/30/25
Style Cape Cod
Bedrooms 3
Full Baths 2
Year Built 2003
Annual Tax Amount $4,085
Tax Year 2024
Lot Size 1.730 Acres
Property Sub-Type Cape Cod
Property Description
Petenwell Lake Retreat?Deeded Access w/ Walkway to Pier & Lake Across the Street! Escape to the Northwoods w/ this beautifully crafted 3 bedroom, 2 bath, 2,024 sq. ft. home set on a serene 1.73 acre wooded lot. Step inside to a warm and inviting Great Room featuring vaulted ceilings, wood floors, a stone fireplace, & a cozy pellet stove-perfect for chilly evenings. The custom updated kitchen boasts high-end appliances and finishes, making it a dream for any chef. A bright dining area, versatile loft space, & three generously sized bedrooms, including a primary suite, offer comfort & functionality. First-floor laundry adds to the convenience. The unfinished lower level presents a fantastic opportunity for expansion. Outside features a 2.5-car garage, inviting country porch, and large deck.
Location
State WI
County Adams
Zoning Res
Body of Water Petenwell
Rooms
Basement Full, 8'+ Ceiling, Radon Mitigation System, Poured Concrete
Primary Bedroom Level Upper
Kitchen Main
Interior
Interior Features Wood or Sim.Wood Floors, Great Room, Cathedral/vaulted ceiling, High Speed Internet, Some Smart Home Features
Heating Lp Gas
Cooling Forced Air, Central Air
Equipment Range/Oven, Refrigerator, Dishwasher, Microwave, Freezer, Washer, Dryer
Appliance Range/Oven, Refrigerator, Dishwasher, Microwave, Freezer, Washer, Dryer
Exterior
Exterior Feature Deck
Parking Features 2 Car, Detached, Opener Included
Garage Spaces 2.0
Utilities Available High Speed Internet Available
Waterfront Description Deeded Access-No Frontage,Deeded Water Access,Dock/Pier,Water Ski Lake
Water Access Desc Deeded Access-No Frontage,Deeded Water Access,Dock/Pier,Water Ski Lake
Building
Lot Description Wooded, ATV Trail Access
Sewer Well, Private Septic System
Architectural Style Cape Cod
Structure Type Vinyl
New Construction N
Schools
Elementary Schools Adams-Friendship
Middle Schools Adams-Friendship
High Schools Adams-Friendship
School District Adams-Friendship
Others
Special Listing Condition Arms Length
Read Less Info
Want to know what your home might be worth? Contact us for a FREE valuation!

Our team is ready to help you sell your home for the highest possible price ASAP
Copyright 2025 WIREX - All Rights Reserved
"My job is to find and attract mastery-based agents to the office, protect the culture, and make sure everyone is happy! "






